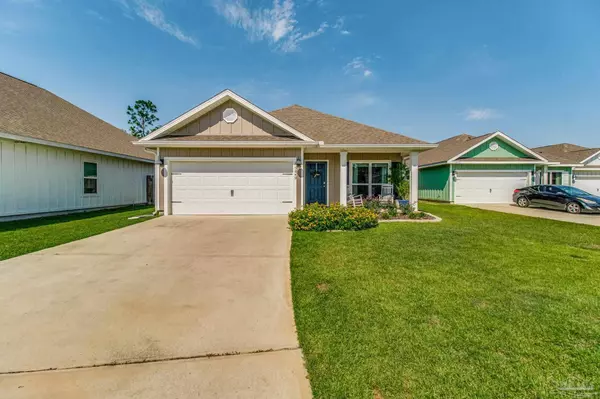Bought with Outside Area Selling Agent • PAR Outside Area Listing Office
$310,000
$310,000
For more information regarding the value of a property, please contact us for a free consultation.
4 Beds
2 Baths
1,736 SqFt
SOLD DATE : 07/26/2024
Key Details
Sold Price $310,000
Property Type Single Family Home
Sub Type Single Family Residence
Listing Status Sold
Purchase Type For Sale
Square Footage 1,736 sqft
Price per Sqft $178
Subdivision Arbor Place
MLS Listing ID 647338
Sold Date 07/26/24
Style Craftsman
Bedrooms 4
Full Baths 2
HOA Fees $64/ann
HOA Y/N Yes
Originating Board Pensacola MLS
Year Built 2020
Lot Size 7,840 Sqft
Acres 0.18
Property Description
Welcome to your dream home in Arbor Place!! This meticulously designed residence perfectly balances comfort and modern style. This wonderful home is move-in ready and offers 3 versatile bedrooms and 2 bathrooms, with the flexibility of transforming the 4th room into an office/flex space/additional bedroom that can be tailored to meet your needs. Step inside to discover a bright and open concept living area with vaulted ceilings that enhance the spacious feel of the great room. Elegant LVP flooring flows seamlessly throughout the home, ensuring easy maintenance and a cohesive look. The kitchen is a chef's delight, featuring white shaker staggered cabinets, high-quality stainless steel appliances, a chic backsplash, and a generous island topped with striking granite counters—ideal for meal prep and entertaining. The master suite is a true retreat, highlighted by a trey ceiling and a ceiling fan, promising relaxation. It boasts a large walk-in closet and an en-suite bathroom equipped with a double vanity, a luxurious garden tub, and a separate shower—all finished with stylish granite. Step outside to the screened-in porch or the patio, perfect for enjoying Florida's beautiful weather, overlooking a fully fenced backyard with new Zoysia sod and vibrant full-bloom flowers that attract hummingbirds—a picturesque setting for outdoor gatherings. Residing here means you are just moments away from essential shopping needs at the Publix Super Market and recreational activities at Benny Russell Park. Plus, the community pool adds a splash of fun to your daily routine. Other features this home has is added gutters, fresh paint and ceiling fans for extra comfort. This home is not just a living space but a lifestyle choice, ready to create lasting memories for its new owners. Don't miss the opportunity to own this exquisite slice of Pace Florida!
Location
State FL
County Santa Rosa
Zoning Res Single
Rooms
Dining Room Eat-in Kitchen
Kitchen Updated, Granite Counters, Kitchen Island, Pantry
Interior
Interior Features Baseboards, Cathedral Ceiling(s), Ceiling Fan(s), High Ceilings, Walk-In Closet(s), Bonus Room, Office/Study
Heating Central
Cooling Central Air, Ceiling Fan(s)
Flooring Carpet, Laminate, Simulated Wood
Appliance Electric Water Heater, Built In Microwave, Dishwasher, Disposal, Refrigerator
Exterior
Exterior Feature Rain Gutters
Parking Features 2 Car Garage
Garage Spaces 2.0
Fence Back Yard
Pool None
Community Features Pool
Utilities Available Cable Available
View Y/N No
Roof Type Shingle
Total Parking Spaces 2
Garage Yes
Building
Lot Description Central Access
Faces From Hwy 90 in Pace, go approx. 2.7 miles north on Chumuckla Hwy. Hawk's Landing is our brand new community, right before you reach the entrance to Sims Middle School on right hand side
Story 1
Water Public
Structure Type Frame
New Construction No
Others
HOA Fee Include Association,Deed Restrictions
Tax ID 332N29002800A000540
Read Less Info
Want to know what your home might be worth? Contact us for a FREE valuation!

Our team is ready to help you sell your home for the highest possible price ASAP
"My job is to find and attract mastery-based agents to the office, protect the culture, and make sure everyone is happy! "






