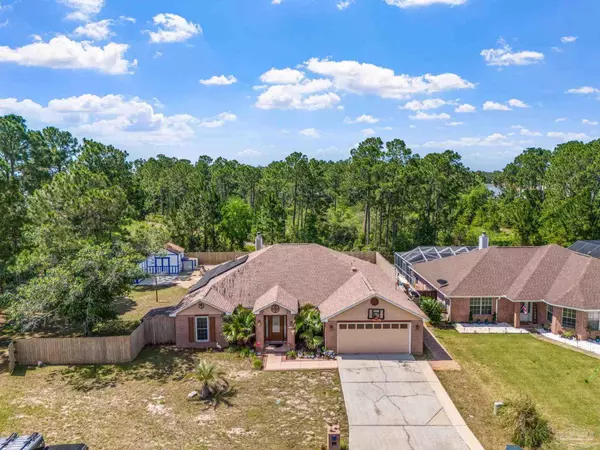Bought with Hilary Brady • Levin Rinke Realty
$510,000
$525,000
2.9%For more information regarding the value of a property, please contact us for a free consultation.
4 Beds
3 Baths
2,615 SqFt
SOLD DATE : 07/29/2024
Key Details
Sold Price $510,000
Property Type Single Family Home
Sub Type Single Family Residence
Listing Status Sold
Purchase Type For Sale
Square Footage 2,615 sqft
Price per Sqft $195
Subdivision Perdido Estates
MLS Listing ID 645946
Sold Date 07/29/24
Style Contemporary
Bedrooms 4
Full Baths 3
HOA Y/N No
Originating Board Pensacola MLS
Year Built 2001
Lot Size 0.360 Acres
Acres 0.36
Property Description
OPEN HOUSE Friday 5/24 @ 2-5 PM, Combining luxury, comfort, and a prime location, this beautiful Perdido Key, POOL property is a must-see. Nestled in the friendly neighborhood of Perdido Estates, this stunning 4-bedroom, 3-bath home offers the perfect blend of tranquility and convenience. Located just 10 minutes from pristine beaches, bases and 20 minutes from vibrant downtown Pensacola, this property boasts 2615 sq ft of beautifully designed living space on a double lot. Inside, Brazilian Cherry laminate flooring enhances most of the floor plan. The recently remodeled kitchen features granite countertops, slate tile flooring, and stainless steel Maytag appliances. Split floor-plan includes two luxurious suites with private baths—ideal for a primary suite and a mother-in-law suite—each with remodeled bathrooms featuring new cabinets, marble tile floors, and showers, soaking tub and closet organizers. Enjoy cozy evenings by the decorative tile fireplace and natural light from the skylight in the main living area. A standout feature is the large sunroom, providing added living space to relax and unwind. Outdoors, the solar-heated saltwater pool (20' x 40') with a cordless robot cleaning system and four corner fountains is perfect for entertaining. The spacious yard includes a wooden deck for sunbathing, an outdoor entertainment pergola for grilling, and ample storage with a 12' x 20' insulated building and a lawn equipment shed. The home is upgraded to current hurricane/wind load standards by Rebuild NW Florida and features a recently upgraded roof with new 25-year architectural shingles. Modern amenities ensure comfort, including a new Carrier SEER 30-rated central heating and A/C system, U/V REME HALO air purification system. The home is prewired for a central entertainment sound system and boasts solar power with 36 panels, keeping electric bills low, while an attic reflective barrier reduces heat buildup.
Location
State FL
County Escambia
Zoning Res Single
Rooms
Other Rooms Workshop/Storage, Yard Building
Dining Room Breakfast Bar, Breakfast Room/Nook, Formal Dining Room
Kitchen Updated, Granite Counters, Pantry
Interior
Interior Features Baseboards, Ceiling Fan(s), High Ceilings, High Speed Internet, Walk-In Closet(s), Sun Room
Heating Natural Gas, Fireplace(s)
Cooling Heat Pump, Ceiling Fan(s)
Flooring Hardwood, Marble, Tile
Fireplace true
Appliance Gas Water Heater, Built In Microwave, Dishwasher, Disposal, Refrigerator
Exterior
Exterior Feature Fire Pit, Rain Gutters
Parking Features 2 Car Garage, Garage Door Opener
Garage Spaces 2.0
Fence Privacy
Pool Heated, In Ground, Salt Water
Utilities Available Cable Available
View Y/N No
Roof Type Shingle
Total Parking Spaces 2
Garage Yes
Building
Lot Description Interior Lot
Faces GULF BEACH HWY TO BAUER ROAD TO MONTERRA DRIVE OT LAST STREET TERRA LAKE CIRCLE
Story 1
Water Public
Structure Type Frame
New Construction No
Others
Tax ID 223S310950210003
Read Less Info
Want to know what your home might be worth? Contact us for a FREE valuation!

Our team is ready to help you sell your home for the highest possible price ASAP
"My job is to find and attract mastery-based agents to the office, protect the culture, and make sure everyone is happy! "






