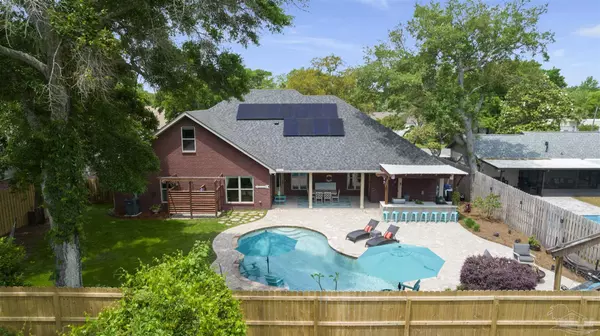Bought with Sherlyn Waghalter • Berkshire Hathaway Home Services PenFed Realty
$1,152,000
$1,152,000
For more information regarding the value of a property, please contact us for a free consultation.
4 Beds
3.5 Baths
3,515 SqFt
SOLD DATE : 07/30/2024
Key Details
Sold Price $1,152,000
Property Type Single Family Home
Sub Type Single Family Residence
Listing Status Sold
Purchase Type For Sale
Square Footage 3,515 sqft
Price per Sqft $327
Subdivision Casablanca
MLS Listing ID 643186
Sold Date 07/30/24
Style Contemporary
Bedrooms 4
Full Baths 3
Half Baths 1
HOA Y/N No
Originating Board Pensacola MLS
Year Built 2013
Lot Size 0.300 Acres
Acres 0.3
Lot Dimensions 93 x 140
Property Description
Situated in desirable Gulf Breeze Proper, on over of a quarter-acre, is this newer custom-built executive pool home. The open floor plan invites you to soak in the beauty of the chic living-room with fireplace, a fully equipped kitchen and adjoining dining area. The downstairs master with outdoor access boasts a private bath finished in rich woods. Two additional bedrooms share an adjoining bath. There's a place for everything with an abundance of closets and storage everywhere, including in the fancy laundry room. Upstairs is a huge bonus room with a bedroom, bathroom, game room and convenient kitchenette. Prominent is the stunning back yard enveloped in total privacy with a covered patio, a dreamy outdoor kitchen with built in gas grill, green egg, and a lovely gunite salt-water pool with a soaking ledge; an outdoor shower, lush greenery and a new outdoor wired storage shed. Recent installation of solar panels has cut the power bills to a fraction and there's no HOA. Numerous features include a new roof, HVAC, plumbing, pool pump and induction range oven. There's an oversized 2 car garage and a paved parking pad for your boat or car. Gulf Breeze features the best of shopping, dining, and excellent schools. Just a short walk to tons of amenities at Shoreline Park and it's centrally located to the beach and downtown Pensacola.
Location
State FL
County Santa Rosa
Zoning Res Single
Rooms
Dining Room Breakfast Bar, Kitchen/Dining Combo
Kitchen Not Updated, Granite Counters, Kitchen Island, Pantry
Interior
Interior Features Storage, Baseboards, Bookcases, Ceiling Fan(s), Crown Molding, High Ceilings, High Speed Internet, In-Law Floorplan, Recessed Lighting, Walk-In Closet(s), Bonus Room, Game Room, Office/Study
Heating Multi Units, Heat Pump, Hot Water
Cooling Multi Units, Heat Pump, Water Source Heat Pump, Ceiling Fan(s)
Flooring Tile, Carpet
Fireplace true
Appliance Water Heater, Dryer, Washer, Built In Microwave, Dishwasher, Disposal, Double Oven, Microwave, Refrigerator
Exterior
Exterior Feature Barbecue, Irrigation Well, Outdoor Kitchen, Sprinkler, Rain Gutters
Parking Features 2 Car Garage, Boat, Front Entrance, RV Access/Parking, Garage Door Opener
Garage Spaces 2.0
Fence Back Yard, Privacy
Pool Gunite, In Ground, Salt Water
Utilities Available Cable Available
View Y/N No
Roof Type Shingle
Total Parking Spaces 2
Garage Yes
Building
Lot Description Central Access, Interior Lot
Faces Hwy 98. South on Fairpoint Drive; Left on Florida Ave.
Story 2
Water Public
Structure Type Brick
New Construction No
Others
Tax ID 063S290540066000070
Security Features Smoke Detector(s)
Read Less Info
Want to know what your home might be worth? Contact us for a FREE valuation!

Our team is ready to help you sell your home for the highest possible price ASAP

"My job is to find and attract mastery-based agents to the office, protect the culture, and make sure everyone is happy! "






