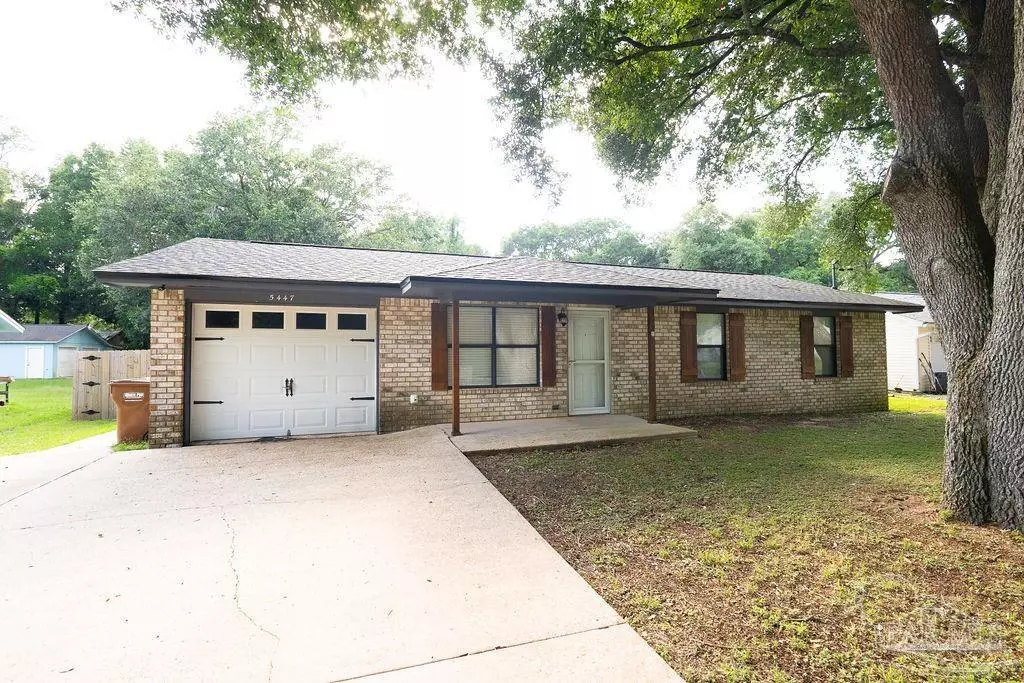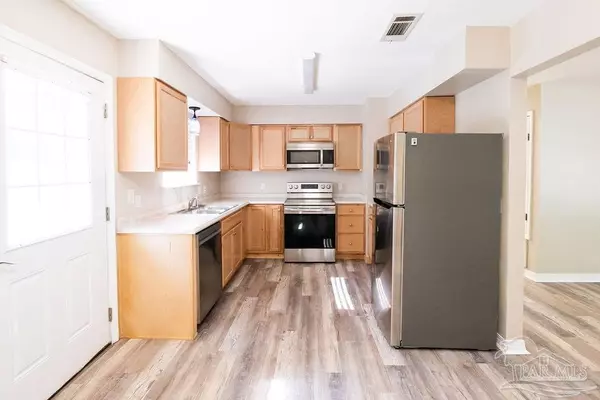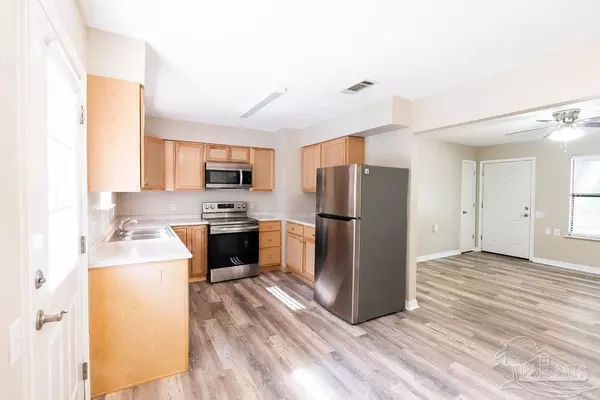Bought with Karen Graham • Elite Emerald Coast LLC
$230,000
$230,000
For more information regarding the value of a property, please contact us for a free consultation.
3 Beds
1 Bath
1,000 SqFt
SOLD DATE : 07/31/2024
Key Details
Sold Price $230,000
Property Type Single Family Home
Sub Type Single Family Residence
Listing Status Sold
Purchase Type For Sale
Square Footage 1,000 sqft
Price per Sqft $230
Subdivision Thomastown Estates
MLS Listing ID 647889
Sold Date 07/31/24
Style Traditional
Bedrooms 3
Full Baths 1
HOA Y/N No
Originating Board Pensacola MLS
Year Built 1991
Lot Size 0.340 Acres
Acres 0.34
Lot Dimensions 191x77
Property Description
Discover your dream home in this stunning 3-bedroom sanctuary nestled amidst beautiful trees and a spacious yard. This meticulously designed residence boasts both an attached single-car garage and an oversized detached 2-car garage, offering ample space for vehicles, hobbies, and storage. Step into the heart of the home and see the kitchen, featuring an abundance of cabinets and appliances that were installed in 2021. Designed with accessibility in mind, every detail caters to convenience with 36-inch doorways and hallways throughout. The highlight is the luxurious roll-in shower in the spacious bathroom, creating a spa-like retreat within your own home. Recent updates include a new roof installed in 2021 for the main house and a fresh roof for the detached garage completed in June 2024, ensuring worry-free maintenance for years to come. Embrace the opportunity to own this thoughtfully crafted home where elegance meets practicality, offering a lifestyle of comfort, accessibility, and timeless appeal. Don’t miss out—schedule your viewing today and envision the possibilities of calling this your new home sweet home. The park and 4 mile walking path at the entranc to street make this home family friendly!
Location
State FL
County Santa Rosa
Zoning Res Single
Rooms
Other Rooms Workshop/Storage
Dining Room Kitchen/Dining Combo
Kitchen Updated
Interior
Interior Features Ceiling Fan(s)
Heating Central
Cooling Central Air, Ceiling Fan(s)
Appliance Electric Water Heater, Built In Microwave, Dishwasher, Refrigerator
Exterior
Parking Features Garage, 2 Car Garage, Detached, Garage Door Opener
Garage Spaces 3.0
Fence Back Yard
Pool None
Utilities Available Cable Available
View Y/N No
Roof Type Composition
Total Parking Spaces 2
Garage Yes
Building
Lot Description Central Access
Faces From hwy 90, take W Spencerfield North to N Spencerfield and turn right. Take left on Chipper Lane.
Story 1
Water Public
Structure Type Frame
New Construction No
Others
Tax ID 342N295430002000300
Security Features Smoke Detector(s)
Read Less Info
Want to know what your home might be worth? Contact us for a FREE valuation!

Our team is ready to help you sell your home for the highest possible price ASAP

"My job is to find and attract mastery-based agents to the office, protect the culture, and make sure everyone is happy! "






