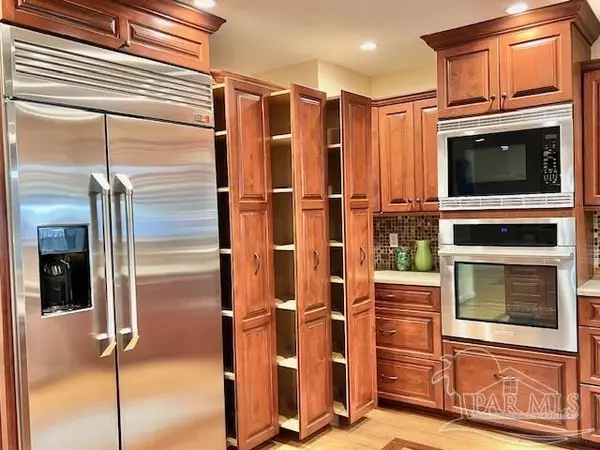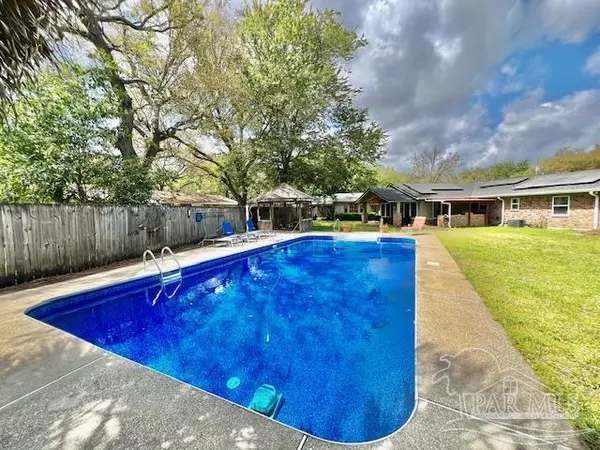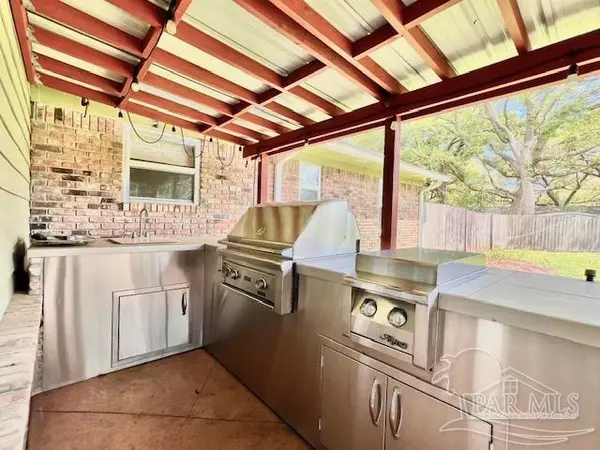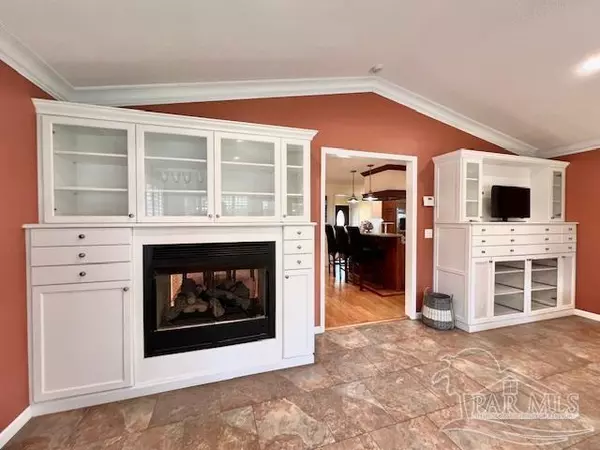Bought with Braden Porter • OLD SOUTH PROPERTIES INC
$320,000
$324,000
1.2%For more information regarding the value of a property, please contact us for a free consultation.
3 Beds
1.5 Baths
1,719 SqFt
SOLD DATE : 07/31/2024
Key Details
Sold Price $320,000
Property Type Single Family Home
Sub Type Single Family Residence
Listing Status Sold
Purchase Type For Sale
Square Footage 1,719 sqft
Price per Sqft $186
Subdivision La Villa Roble
MLS Listing ID 644499
Sold Date 07/31/24
Style Traditional
Bedrooms 3
Full Baths 1
Half Baths 1
HOA Y/N No
Originating Board Pensacola MLS
Year Built 1971
Lot Size 0.320 Acres
Acres 0.32
Property Description
New solar panels! This extra spacious pool home comes fitted with new solar panels (paid-off at closing), 2-year-old roof, full-house gas generator, a chef dream kitchen, extra-large family/entertainment room, double sided gas fireplace, and covered patio for entertaining with a large yard that shows off the new lined in-ground pool and the side gazebo & well-watered sprinkler system. As you enter through the front porch, the welcoming formal living room opens into the grand kitchen and large dining room. Off the dining is the laundry with (w/d convey), and access to side driveway. The kitchen has custom cabinets with 3 pull-out pantry cabinets. the built-in ss refrigerator, wall oven/microwave, and DW are accented with the beautiful backsplash and extra counter space for food prep. The stove island offers counter height seating with the view into the extra-large family room. the Custom built-in offer great seating for entertainment and featured crown molding enhances the space. Right off the back porch the outdoor kitchen includes all ss bbq and counter cabinets. The home has 2 garages, the first is attached to the house and the larger detached garage offers counters for a workshop, along with an open storage for additional space for outdoor equipment. This house is a MUST SEE with so much more to see inside and out.
Location
State FL
County Escambia
Zoning Res Single
Rooms
Dining Room Breakfast Bar, Eat-in Kitchen
Kitchen Updated, Kitchen Island
Interior
Interior Features Storage, Bookcases, Crown Molding, High Ceilings, Plant Ledges, Recessed Lighting, Vaulted Ceiling(s), Sun Room
Heating Central
Cooling Central Air, Ceiling Fan(s)
Flooring Bamboo, Tile
Fireplace true
Appliance Electric Water Heater, Built In Microwave, Dishwasher, Disposal, Refrigerator, Oven
Exterior
Exterior Feature Barbecue, Irrigation Well, Outdoor Kitchen, Rain Gutters
Parking Features Garage, 2 Car Garage, Detached, Oversized, Side Entrance
Garage Spaces 3.0
Fence Back Yard, Full
Pool In Ground
Utilities Available Cable Available
View Y/N No
Roof Type Shingle
Total Parking Spaces 3
Garage Yes
Building
Lot Description Cul-De-Sac
Faces north on mobile hwy, left on Marlane drive, right on Cerny Road, right on Graymonth Lane, left on Oakland Drive house in cul-de-sac
Story 1
Water Public
Structure Type Frame
New Construction No
Others
Tax ID 012S313000030002
Special Listing Condition As Is
Read Less Info
Want to know what your home might be worth? Contact us for a FREE valuation!

Our team is ready to help you sell your home for the highest possible price ASAP
"My job is to find and attract mastery-based agents to the office, protect the culture, and make sure everyone is happy! "






