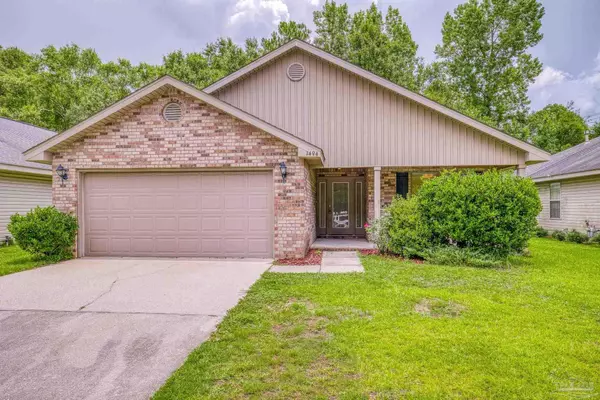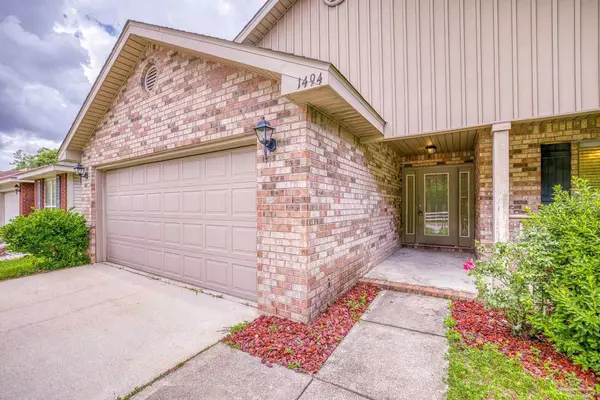Bought with Norman Cain • Levin Rinke Realty
$260,000
$264,900
1.8%For more information regarding the value of a property, please contact us for a free consultation.
4 Beds
2 Baths
1,825 SqFt
SOLD DATE : 08/02/2024
Key Details
Sold Price $260,000
Property Type Single Family Home
Sub Type Single Family Residence
Listing Status Sold
Purchase Type For Sale
Square Footage 1,825 sqft
Price per Sqft $142
Subdivision Cardinal Creek
MLS Listing ID 643079
Sold Date 08/02/24
Style Craftsman
Bedrooms 4
Full Baths 2
HOA Fees $20/ann
HOA Y/N Yes
Originating Board Pensacola MLS
Year Built 2009
Lot Size 5,662 Sqft
Acres 0.13
Property Description
Immaculately crafted home! Boasting a fresh coat of paint and a highly sought-after floor plan, its hallmark is the seamless flow and openness of the main living areas, providing an inviting space for relaxation and entertainment. This adorable home offers versatility, with the fourth bedroom doubling as a tranquil study/office or a vibrant playroom for the kids, catering to the dynamic needs of modern living. Indulge in the cozy charm of the great room, adorned with a soaring vaulted ceiling and a captivating gas fireplace, creating an ambiance of warmth and sophistication. Adjacent, the chef-inspired kitchen awaits, featuring a convenient breakfast bar, a cozy nook bathed in natural light, a spacious pantry, and a suite of modern appliances including a dishwasher, disposal, electric stove/oven, and microwave. Retreat to the opulent master suite, where luxury meets comfort with a generous walk-in closet and a lavish master bath complete with a rejuvenating garden tub, a separate shower, and a stylish double vanity, offering a serene sanctuary after a long day. Noteworthy interior touches include elongated toilets, updated kitchen flooring and carpet, tasteful blinds, new water heater (2022), Brand new dishwasher, classic interior doors, and upgraded faucets, elevating the home's aesthetic appeal and functionality. Step outside to discover a wealth of exterior amenities, including fabric shield storm panels for added peace of mind, a covered patio in the backyard perfect for alfresco dining or lounging, and a meticulously landscaped yard providing a picturesque backdrop for outdoor enjoyment. Experience the epitome of modern living in this exquisite abode, where luxury, comfort, and convenience converge to create an unparalleled lifestyle. Call to set up your private showing today!
Location
State FL
County Escambia
Zoning Res Single
Rooms
Dining Room Breakfast Bar, Breakfast Room/Nook, Formal Dining Room
Kitchen Updated
Interior
Heating Natural Gas
Cooling Central Air, Ceiling Fan(s)
Flooring Carpet
Appliance Gas Water Heater
Exterior
Parking Features 2 Car Garage
Garage Spaces 2.0
Pool None
View Y/N No
Roof Type Shingle
Total Parking Spaces 2
Garage Yes
Building
Lot Description Central Access
Faces From intersection of Hwy. 29 and Nine Mile Rd., go north on Hwy. 29 to North Tate School Rd. Make that left on North Tate School Rd. and neighborhood is on the right. After turning home is ahead on the right.
Story 1
Water Public
Structure Type Brick
New Construction No
Others
HOA Fee Include Association,Management
Tax ID 141N311200000020
Read Less Info
Want to know what your home might be worth? Contact us for a FREE valuation!

Our team is ready to help you sell your home for the highest possible price ASAP
"My job is to find and attract mastery-based agents to the office, protect the culture, and make sure everyone is happy! "






