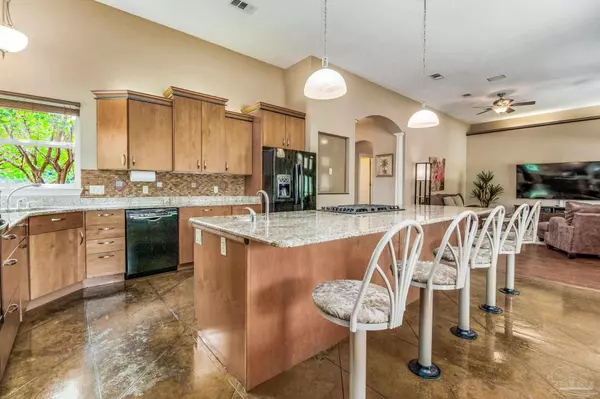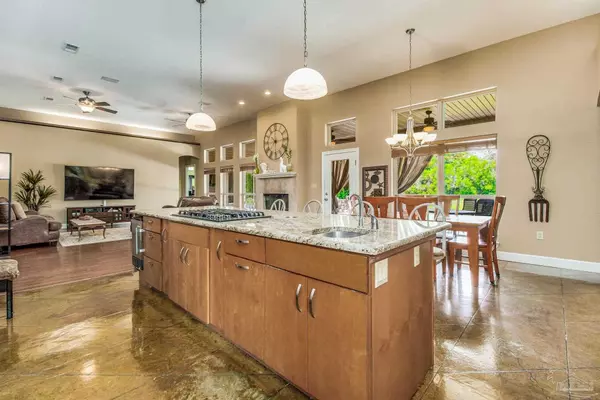Bought with Eric Schneider • Schneider Construction And Realty, LLC
$708,000
$749,000
5.5%For more information regarding the value of a property, please contact us for a free consultation.
5 Beds
2.5 Baths
2,560 SqFt
SOLD DATE : 08/12/2024
Key Details
Sold Price $708,000
Property Type Single Family Home
Sub Type Single Family Residence
Listing Status Sold
Purchase Type For Sale
Square Footage 2,560 sqft
Price per Sqft $276
MLS Listing ID 646974
Sold Date 08/12/24
Style Contemporary
Bedrooms 5
Full Baths 2
Half Baths 1
HOA Y/N No
Originating Board Pensacola MLS
Year Built 2002
Lot Size 1.033 Acres
Acres 1.033
Lot Dimensions 153' x 302'
Property Description
Discover luxury in this custom-built, all-brick executive home located off the highly desirable Soundside Drive. This exquisite 4-bedroom, 2.5-bath residence is nestled on a lush 1-acre lot, showcasing mature landscaping & a meticulously manicured lawn. The expansive 1-acre lot offers both beauty & privacy with ample space for outdoor activities and relaxation. A highlight of the outdoor space is the huge patio, complete with a summer kitchen, outdoor shower, & raised gardening beds, The property includes a 24' x 25' workshop with 60 amp service, ideal for hobbies or storage, and amenities such as a lawn irrigation system, well, termite bond, & an invisible pet fencing system ensure convenience & peace of mind. The home also boasts a new roof installed in 2021. Upon entering, you are greeted by a grand foyer that sets the tone for the homes fabulous interior. The open-concept design seamlessly connects the living spaces, all accentuated by soaring 12-foot ceilings that enhance the sense of space & light. At the heart of the home, the gourmet kitchen, a chef's paradise features an impressive 11-foot center island that offers ample seating and workspace. Equipped with a 5-burner gas cooktop, & surrounded by custom cabinetry the kitchen also boasts a spacious walk-in pantry. The open layout ensures a seamless flow into the family room, making it perfect for both everyday living & entertaining. The family room is a warm & inviting space, anchored by a gas fireplace with a travertine surround. Large windows provide natural light creating a bright & airy atmosphere. The large primary suite is a sanctuary, featuring a spacious walk-in closet & an opulent ensuite bath. The bathroom is designed for relaxation with an oversized shower, double vanities, and a separate water closet. Three add'l bedrooms are generously sized & share a well-appointed full bath. A designated home office provides a quiet & efficient workspace. Schedule your private showing today!
Location
State FL
County Santa Rosa
Zoning Res Single
Rooms
Other Rooms Workshop/Storage, Yard Building
Dining Room Breakfast Bar, Kitchen/Dining Combo
Kitchen Not Updated, Granite Counters, Kitchen Island, Pantry
Interior
Interior Features Storage, Ceiling Fan(s), High Ceilings, High Speed Internet, Office/Study
Heating Central, Fireplace(s)
Cooling Central Air, Ceiling Fan(s)
Flooring Hardwood, Concrete, Carpet
Fireplace true
Appliance Water Heater, Electric Water Heater, Gas Water Heater, Built In Microwave, Dishwasher, Disposal, Refrigerator, Self Cleaning Oven
Exterior
Exterior Feature Fire Pit, Irrigation Well, Outdoor Kitchen
Parking Features 2 Car Garage, Front Entrance, Oversized, Garage Door Opener
Garage Spaces 2.0
Pool None
Utilities Available Cable Available
View Y/N No
Roof Type Shingle
Total Parking Spaces 2
Garage Yes
Building
Lot Description Central Access
Faces rom State Highway 98 go South on Soundside Dr. to Armitage and turn north (left). Turn east (right) on Dubose Rd. House will be on the left.
Story 1
Water Public
Structure Type Frame
New Construction No
Others
Tax ID 272S280000022030000
Security Features Smoke Detector(s)
Read Less Info
Want to know what your home might be worth? Contact us for a FREE valuation!

Our team is ready to help you sell your home for the highest possible price ASAP
"My job is to find and attract mastery-based agents to the office, protect the culture, and make sure everyone is happy! "






