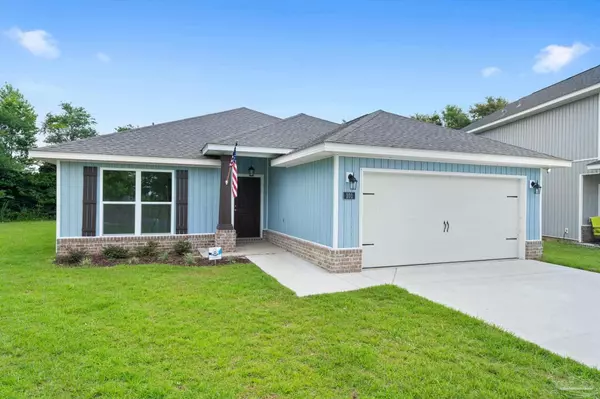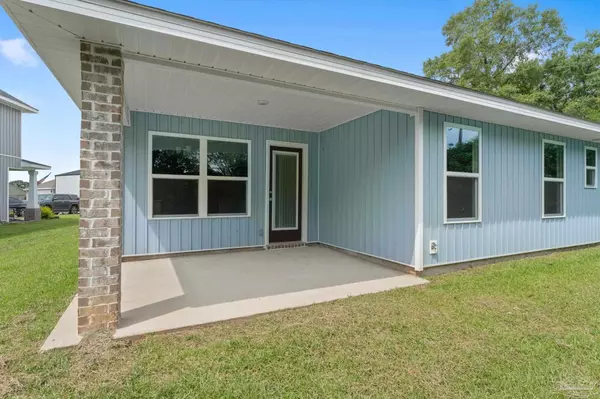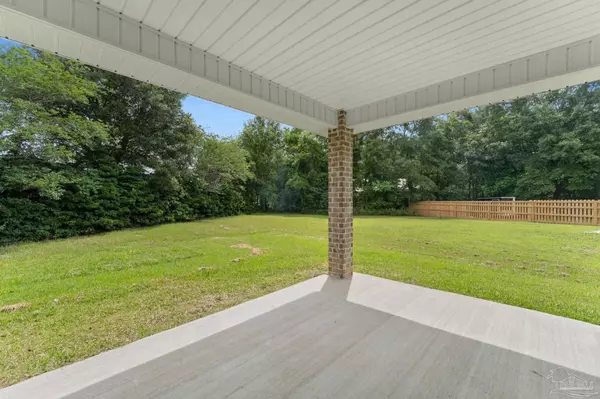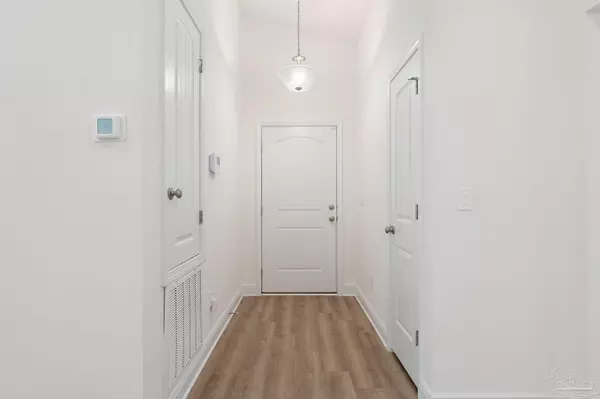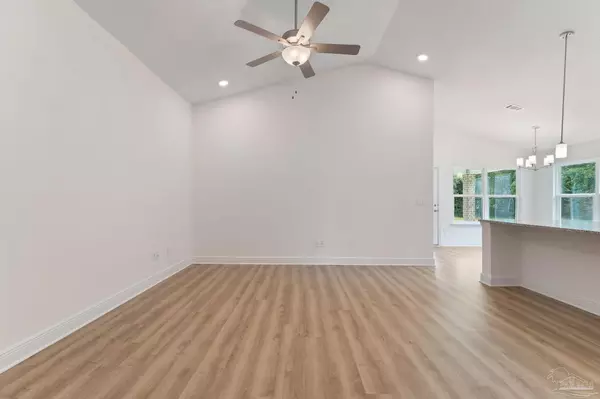Bought with Stacy Norwood • Creek Real Estate LLC
$274,700
$270,100
1.7%For more information regarding the value of a property, please contact us for a free consultation.
3 Beds
2 Baths
1,475 SqFt
SOLD DATE : 08/16/2024
Key Details
Sold Price $274,700
Property Type Single Family Home
Sub Type Single Family Residence
Listing Status Sold
Purchase Type For Sale
Square Footage 1,475 sqft
Price per Sqft $186
MLS Listing ID 640741
Sold Date 08/16/24
Style Craftsman
Bedrooms 3
Full Baths 2
HOA Y/N No
Originating Board Pensacola MLS
Year Built 2024
Lot Size 0.380 Acres
Acres 0.38
Property Description
We are building a Beckett floor plan in Cantonment! It is estimated to be completed in early August. In this floorplan, you'll find an open living room area right inside the front door and a kitchen with a vaulted ceiling that enhances the open floor plan. The windows at the breakfast nook allow natural light to stream inside. This would be a great place to put a breakfast table for a relaxing view of the back yard. The kitchen features a black and stainless appliance package, a 1/3 horsepower garbage disposal, shaker style cabinet doors, a Delta pull-down faucet, and 3 cm granite countertops with a stainless sink. All of the "common areas" include high grade linoleum wood look flooring while the bedrooms are carpet with a stain guard #8 pad to provide stain resistance, more durability, and cushion for the feet. The living room and primary bedroom have a trey ceiling with a fan. The primary bathroom includes a soaker tub between his and her closets, a double vanity with granite countertops, and a fiberglass shower. *These photos are not of the actual home, but of the same floorplan in a different location. Color selections and other details vary with each house.
Location
State FL
County Escambia
Zoning Res Single
Rooms
Dining Room Breakfast Room/Nook
Kitchen Not Updated
Interior
Heating Central
Cooling Central Air, Ceiling Fan(s)
Flooring Carpet, Simulated Wood
Appliance Electric Water Heater
Exterior
Parking Features 2 Car Garage
Garage Spaces 2.0
Pool None
View Y/N No
Roof Type Shingle
Total Parking Spaces 2
Garage Yes
Building
Faces Going south on Hwy 29, turn left on Archer Road, and then take a right on Pauline Street. This home site will be located on the left side of the road.
Story 1
Water Public
Structure Type Frame
New Construction Yes
Others
Tax ID 141N316000004019
Read Less Info
Want to know what your home might be worth? Contact us for a FREE valuation!

Our team is ready to help you sell your home for the highest possible price ASAP
"My job is to find and attract mastery-based agents to the office, protect the culture, and make sure everyone is happy! "


