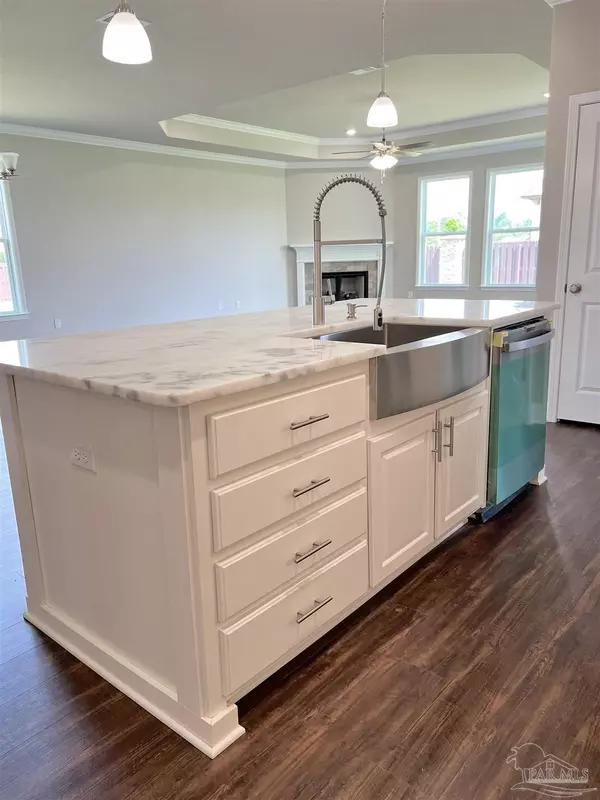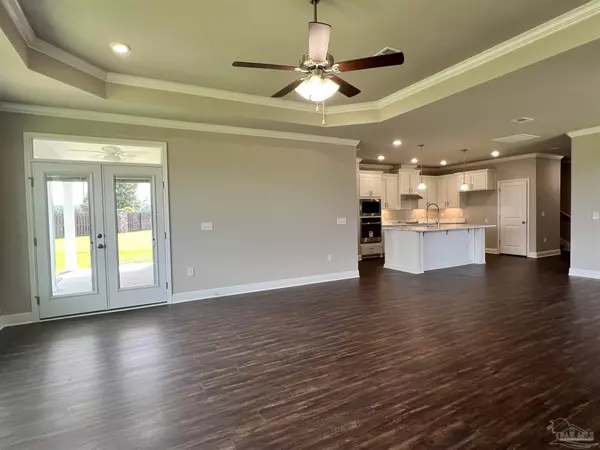Bought with Casey Tarantino • Dalton Wade, Inc.
$399,900
$399,900
For more information regarding the value of a property, please contact us for a free consultation.
4 Beds
3 Baths
2,342 SqFt
SOLD DATE : 08/19/2024
Key Details
Sold Price $399,900
Property Type Single Family Home
Sub Type Single Family Residence
Listing Status Sold
Purchase Type For Sale
Square Footage 2,342 sqft
Price per Sqft $170
Subdivision Carrington
MLS Listing ID 645092
Sold Date 08/19/24
Style Craftsman
Bedrooms 4
Full Baths 3
HOA Fees $100/ann
HOA Y/N Yes
Originating Board Pensacola MLS
Year Built 2024
Lot Size 7,840 Sqft
Acres 0.18
Property Description
Welcome to "CARRINGTON"A Beautiful Gated Community!!! Stunning attention to detail is evident in this 4 bedroom, 3 bath, 2 Story Home. The Kitchen is an open island style, Custom maple cabinets with soft close drawers, granite countertops, upgraded faucets, stainless steel farm sink, natural gas cooktop, wall oven/microwave combo, recessed LED lighting, pendant lighting, and under-cabinet lighting. Ceiling Fans in living room and all bedrooms. This home features 9' walls with trey ceilings in the living room, crown molding, 6" baseboards, Spanish Lace textured walls & ceilings & rounded corners. Spacious Great Room has a remote controlled natural gas fireplace. The Master suite is located on the main floor with a split floorplan design separating it from a second main floor bedroom. Two other bedrooms are located on the 2nd floor. The luxurious Master Bath comes with double vanity/granite countertops, free standing tub and tiled shower. A large rear covered porch creates a great space for outdoor entertainment. This home comes with a gas tankless water heater, fully sodded yard & sprinkler system and rear fence. Call today for your showing & Current Incentives!
Location
State FL
County Escambia
Zoning Res Single
Rooms
Dining Room Breakfast Bar, Living/Dining Combo
Kitchen Not Updated, Granite Counters, Kitchen Island
Interior
Interior Features Baseboards, Ceiling Fan(s), Crown Molding, High Ceilings, High Speed Internet, Recessed Lighting
Heating Heat Pump
Cooling Heat Pump, Ceiling Fan(s)
Flooring Tile, Carpet, Simulated Wood
Appliance Tankless Water Heater/Gas, Built In Microwave, Dishwasher, Disposal, Oven
Exterior
Exterior Feature Sprinkler
Parking Features 2 Car Garage, Garage Door Opener
Garage Spaces 2.0
Fence Partial
Pool None
Community Features Gated, Sidewalks
Utilities Available Underground Utilities
View Y/N No
Roof Type Shingle
Total Parking Spaces 2
Garage Yes
Building
Lot Description Cul-De-Sac
Faces From I-10 to North on Hwy 29. From Intersection of (N) Pensacola Blvd and Quintette Rd turn RIGHT onto Quintette Rd and then LEFT onto Meeting St then LEFT onto Charlton St and Habersham Lane is next LEFT.
Story 2
Water Public
Structure Type Brick,Frame
New Construction Yes
Others
HOA Fee Include Association
Tax ID 272n314500002000
Security Features Smoke Detector(s)
Read Less Info
Want to know what your home might be worth? Contact us for a FREE valuation!

Our team is ready to help you sell your home for the highest possible price ASAP
"My job is to find and attract mastery-based agents to the office, protect the culture, and make sure everyone is happy! "






