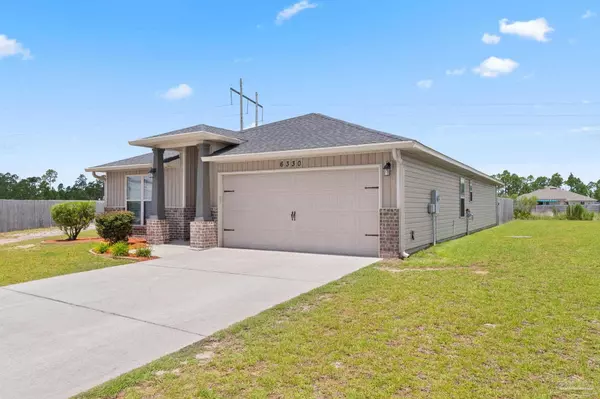Bought with Outside Area Selling Agent • PAR Outside Area Listing Office
$389,500
$389,500
For more information regarding the value of a property, please contact us for a free consultation.
3 Beds
2 Baths
1,801 SqFt
SOLD DATE : 08/22/2024
Key Details
Sold Price $389,500
Property Type Single Family Home
Sub Type Single Family Residence
Listing Status Sold
Purchase Type For Sale
Square Footage 1,801 sqft
Price per Sqft $216
Subdivision Heathers Place
MLS Listing ID 649254
Sold Date 08/22/24
Style Traditional
Bedrooms 3
Full Baths 2
HOA Fees $14/ann
HOA Y/N Yes
Originating Board Pensacola MLS
Year Built 2018
Lot Size 0.360 Acres
Acres 0.36
Property Description
Welcome to this lovely move in ready home! Nestled on a SPACIOUS 0.36-ACRE LOT in a tranquil CUL-DE-SAC, this 1801 sqft gem offers the perfect blend of comfort and style. Boasting 3 bedrooms, 2 bathrooms, and a 2-car garage, this residence is ideal for those seeking a serene retreat. Step inside to discover a beautifully appointed interior featuring vaulted ceilings in the living room, accentuating the sense of space and openness. The kitchen is a chef's delight, with a central island, breakfast bar, stainless steel appliances, and a spacious pantry, perfect for culinary enthusiasts. Granite countertops adorn both the kitchen and bathrooms, while luxurious LVP flooring flows seamlessly through the main areas. Cozy carpeting in the bedrooms adds warmth and comfort. The master suite is a true sanctuary, complete with a trey ceiling, double vanities, a tiled shower, soaking tub, and a spacious walk-in closet. Ceiling fans in the bedrooms and living room ensure year-round comfort, while blinds on the windows and French doors offer privacy and style. Outside, the privacy-fenced backyard and covered patio provide the perfect setting for outdoor gatherings and relaxation. Pull-down attic stairs offer convenient access to additional storage space. Heather's Place a thriving community offering residents sidewalks, street lights, underground utilities, & sewer! Enjoy easy access to top-rated schools, shopping, dining, pristine beaches, & Hurlburt Field AFB. With its thoughtful design, modern amenities, and prime location, this home is sure to exceed your expectations. Don't miss out, schedule a showing today and make this your forever home! OPEN HOUSE AUGUST 4TH 2 TO 4 P.M.!!!!
Location
State FL
County Santa Rosa
Zoning Res Single
Rooms
Dining Room Breakfast Bar, Breakfast Room/Nook, Eat-in Kitchen
Kitchen Not Updated, Granite Counters, Kitchen Island, Pantry
Interior
Interior Features Ceiling Fan(s), Recessed Lighting, Vaulted Ceiling(s), Walk-In Closet(s)
Heating Central
Cooling Central Air, Ceiling Fan(s)
Flooring Carpet
Appliance Electric Water Heater, Built In Microwave, Disposal, Refrigerator
Exterior
Exterior Feature Rain Gutters
Parking Features 2 Car Garage, Garage Door Opener
Garage Spaces 2.0
Fence Back Yard, Privacy
Pool None
View Y/N No
Roof Type Shingle,Hip
Total Parking Spaces 4
Garage Yes
Building
Lot Description Cul-De-Sac
Faces From HWY 98, go north on Edgewood Dr. Turn Left on Bellingham Street. Bellingham turns into Flagler at the stop sign. Go through the stop sign with a slight shift onto Flagler. Turn left on Houston Circle. At the bend in the road it turns into Arbor lane. Follow the bend onto Arbor Lane. Take Arbor Lane all the way until it ends in the cul-de-sac. The house is on right at 6330 Arbor Lane.
Story 1
Structure Type Frame
New Construction No
Others
HOA Fee Include Maintenance
Tax ID 162S27169700B000060
Security Features Smoke Detector(s)
Read Less Info
Want to know what your home might be worth? Contact us for a FREE valuation!

Our team is ready to help you sell your home for the highest possible price ASAP

"My job is to find and attract mastery-based agents to the office, protect the culture, and make sure everyone is happy! "






