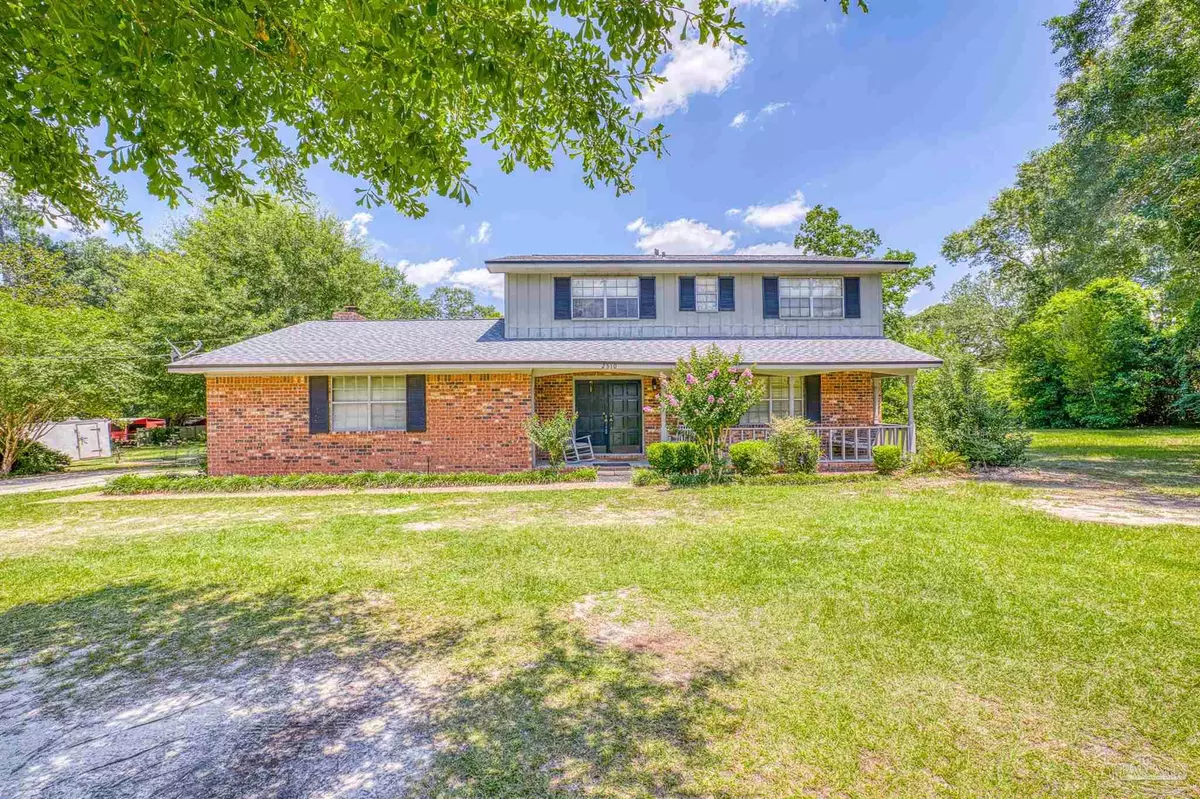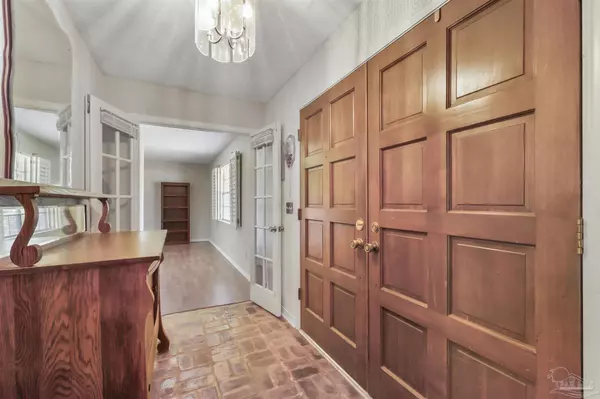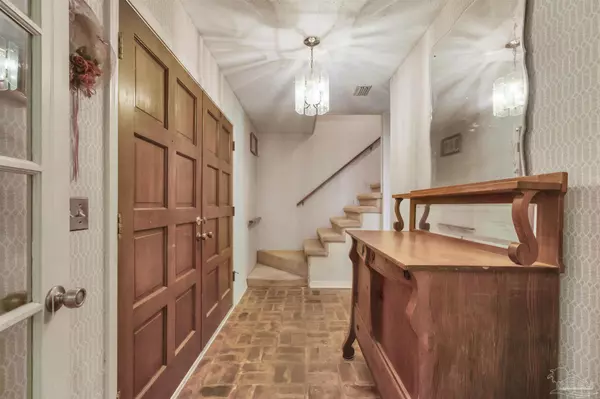Bought with Christa Myrick • CENTURY 21 AMERISOUTH REALTY
$299,000
$299,000
For more information regarding the value of a property, please contact us for a free consultation.
4 Beds
3 Baths
2,054 SqFt
SOLD DATE : 08/26/2024
Key Details
Sold Price $299,000
Property Type Single Family Home
Sub Type Single Family Residence
Listing Status Sold
Purchase Type For Sale
Square Footage 2,054 sqft
Price per Sqft $145
MLS Listing ID 647083
Sold Date 08/26/24
Style Contemporary
Bedrooms 4
Full Baths 3
HOA Y/N No
Originating Board Pensacola MLS
Year Built 1973
Lot Size 1.890 Acres
Acres 1.89
Lot Dimensions 244x340x244x340
Property Description
Welcome to your private oasis! This 2,054 sq ft home with a 2021 roof, has a 2-car garage and a separate workshop, all nestled on a sprawling 1.89-acre lot on a quiet road. With 4 bedrooms and 3 full bathrooms, plus the option of a 5th bedroom or private office space downstairs, this home offers ample room. The kitchen, situated between the formal dining room and breakfast room, provides a perfect flow for meal preparation and casual dining. The heart of the home is the living room, complete with a wood-burning fireplace. Step outside to the spacious additional 682 sq ft screened-in back porch and enjoy peaceful views of your expansive backyard. The separate workshop is spacious and adds versatility with a downstairs office measuring 9.11 x 11.13. Upstairs, the space has been prepped to become a living space, complete with a primary area of 31.4 x 9.10 and a designated bathroom area of 4.7 x 8.5. With the workshop and plenty of room to roam, this property offers endless possibilities for outdoor fun and relaxation. Plus, its convenient location means you're just a stone's throw away from shopping, dining, and entertainment options. This home is a true gem waiting for your personal touch! Schedule your showing today!
Location
State FL
County Escambia
Zoning Res Single
Rooms
Other Rooms Workshop/Storage
Dining Room Breakfast Room/Nook, Formal Dining Room
Kitchen Not Updated, Laminate Counters, Pantry
Interior
Interior Features Baseboards, Bookcases, Ceiling Fan(s), High Speed Internet
Heating Multi Units, Central, Fireplace(s)
Cooling Multi Units, Central Air, Ceiling Fan(s)
Flooring Brick, Tile, Carpet, Laminate
Fireplace true
Appliance Electric Water Heater, Dishwasher, Disposal, Oven
Exterior
Parking Features 2 Car Garage, Front Entrance
Garage Spaces 2.0
Fence Back Yard, Chain Link, Partial, Privacy
Pool None
Utilities Available Cable Available
View Y/N No
Roof Type Shingle
Total Parking Spaces 2
Garage Yes
Building
Lot Description Cul-De-Sac
Faces Heading north on Pine Forest Road, turn right on W Roberts Road, turn left on Jeter Road, home will be on the right.
Story 2
Water Public
Structure Type Frame
New Construction No
Others
Tax ID 271N310900000401
Security Features Smoke Detector(s)
Special Listing Condition Lis Pendens
Read Less Info
Want to know what your home might be worth? Contact us for a FREE valuation!

Our team is ready to help you sell your home for the highest possible price ASAP
"My job is to find and attract mastery-based agents to the office, protect the culture, and make sure everyone is happy! "






