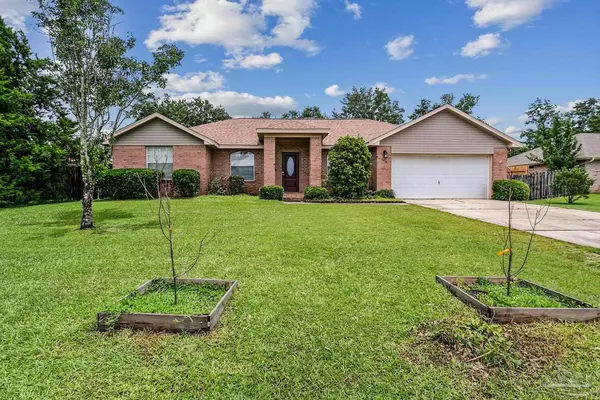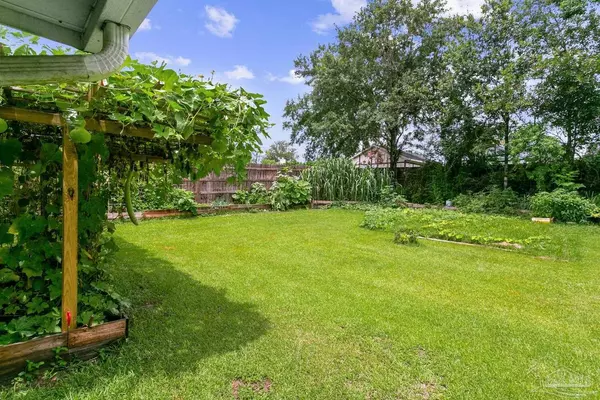Bought with Outside Area Selling Agent • PAR Outside Area Listing Office
$329,000
$329,000
For more information regarding the value of a property, please contact us for a free consultation.
4 Beds
2 Baths
1,903 SqFt
SOLD DATE : 08/14/2024
Key Details
Sold Price $329,000
Property Type Single Family Home
Sub Type Single Family Residence
Listing Status Sold
Purchase Type For Sale
Square Footage 1,903 sqft
Price per Sqft $172
Subdivision Brookhollow
MLS Listing ID 648849
Sold Date 08/14/24
Style Contemporary
Bedrooms 4
Full Baths 2
HOA Y/N No
Originating Board Pensacola MLS
Year Built 1999
Lot Size 0.330 Acres
Acres 0.33
Property Description
UPDATED HOME in Brookhollow . This beautiful 4/2 split floorplan with a screened-in porch and fenced yard with exquisite lush vegtable garden has been updated!! NEW SS Stove, NEW microwave and dishwasher (NEW pics tomorrow) NEW wood vinyl flooring in Master and 3 addl bedrooms as well as master closet. The kitchen has NEW GRANITE countertops as well as the NEW OVER-SIZED refrigerator.. ALL NEW INTERIOR PAINT throughout the home. This home can come FURNISHED (all new furniture) or unfurnished This home has a wood burning fireplace, large screened in porch, and 2 car garage. As you enter the foyer, the room to the right is a space for an office or dining room, and leads into the kitchen with a breakfast nook. Master suite, laundry room, and garage are in the wing of the home off the kitchen. The master suite has its own sliding glass doors to the screened porch, a large walk-in closet, double vanity, a soaker tub, and separate shower. On the opposite side of the home are the other three bedrooms and full bath. The owner has created a spectacular garden in the backyard of this 1/3 acre lot!! This will not last long!!!Washer and dryer do not convey Please read agent notes for showing this property- not using showing time.
Location
State FL
County Escambia
Zoning Res Single
Rooms
Dining Room Breakfast Bar, Breakfast Room/Nook, Eat-in Kitchen, Formal Dining Room
Kitchen Updated, Granite Counters, Pantry
Interior
Interior Features Ceiling Fan(s), Plant Ledges, Walk-In Closet(s), Sun Room
Heating Heat Pump, Central, Fireplace(s)
Cooling Heat Pump, Central Air, Ceiling Fan(s)
Flooring Vinyl, Laminate
Fireplace true
Appliance Electric Water Heater, Dryer, Washer, Dishwasher, Disposal, Microwave, Refrigerator, ENERGY STAR Qualified Dishwasher, ENERGY STAR Qualified Refrigerator, ENERGY STAR Qualified Appliances
Exterior
Parking Features 2 Car Garage
Garage Spaces 2.0
Fence Back Yard, Full
Pool None
Community Features Sidewalks
View Y/N No
Roof Type Shingle,Gable
Total Parking Spaces 2
Garage Yes
Building
Faces Hwy 29 West, Left on 10 Mile Rd, Right on Haley into Brookhollow subdivision, Right onto Eagle St. Go down all the way to the last street, go left and house is on your right.
Story 1
Water Public
Structure Type Brick,Frame
New Construction No
Others
Tax ID 211N303500026002
Security Features Smoke Detector(s)
Pets Allowed Yes
Read Less Info
Want to know what your home might be worth? Contact us for a FREE valuation!

Our team is ready to help you sell your home for the highest possible price ASAP
"My job is to find and attract mastery-based agents to the office, protect the culture, and make sure everyone is happy! "






