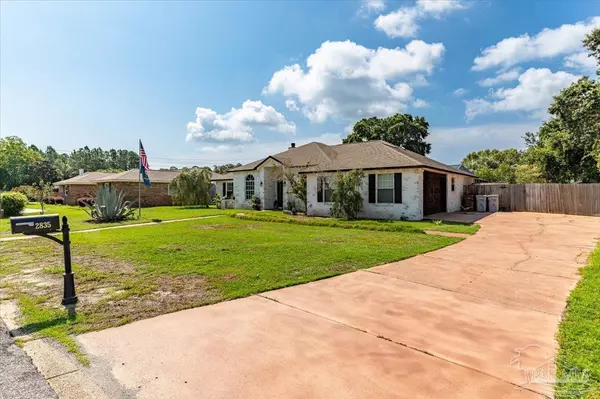Bought with Julia Flint • The American Realty of Florida
$499,900
$499,900
For more information regarding the value of a property, please contact us for a free consultation.
4 Beds
2 Baths
2,068 SqFt
SOLD DATE : 09/10/2024
Key Details
Sold Price $499,900
Property Type Single Family Home
Sub Type Single Family Residence
Listing Status Sold
Purchase Type For Sale
Square Footage 2,068 sqft
Price per Sqft $241
Subdivision Villa Venyce
MLS Listing ID 649948
Sold Date 09/10/24
Style Ranch,Traditional
Bedrooms 4
Full Baths 2
HOA Y/N No
Originating Board Pensacola MLS
Year Built 1995
Lot Size 0.290 Acres
Acres 0.29
Property Description
Experience the ideal balance of privacy and convenience in this thoughtfully designed Gulf Breeze home, nestled in a peaceful cul-de-sac. The heart of this residence features an open-concept layout with impressive 10-foot ceilings in the kitchen, formal dining area, and family room. A traditional wood-burning fireplace, complemented by built-in shelving and cabinets, serves as the focal point of the inviting family space. Large windows offer picturesque views of the fenced backyard and enclosed pool area. The well-planned floor plan, including a separate formal dining room, creates an excellent environment for entertaining. The primary suite is strategically placed away from the three additional bedrooms for enhanced privacy. Recent upgrades include: New stainless steel kitchen appliances (2023) LVP flooring in bedrooms and living areas (2022) Whole-house painting and popcorn ceiling removal (2022) The spacious primary retreat features pool views and direct patio access. Its luxurious en-suite bathroom boasts a walk-in closet, double vanity, separate shower, and a relaxing whirlpool garden tub. This four-bedroom, two-bathroom home with an enclosed pool offers the perfect blend of outdoor enjoyment and indoor comfort. The roof is scheduled for replacement prior to closing, ensuring peace of mind for the new owners. Discover the harmony of thoughtful design and practical living in this exceptional property.
Location
State FL
County Santa Rosa
Zoning Res Single
Rooms
Dining Room Breakfast Bar, Breakfast Room/Nook, Formal Dining Room, Living/Dining Combo
Kitchen Updated, Granite Counters, Pantry
Interior
Interior Features Bookcases, Ceiling Fan(s), High Ceilings, Office/Study
Heating Central, Fireplace(s)
Cooling Central Air, Ceiling Fan(s)
Flooring Tile
Fireplace true
Appliance Electric Water Heater, Dishwasher, Disposal, Microwave, Refrigerator
Exterior
Parking Features 2 Car Garage
Garage Spaces 2.0
Fence Back Yard, Privacy
Pool In Ground, Screen Enclosure, Vinyl
View Y/N No
Roof Type Composition
Total Parking Spaces 4
Garage Yes
Building
Lot Description Cul-De-Sac, Interior Lot
Faces 98 east, right on Gondolier Blvd, left on Venetian Way, right on Lido Blvd, first right on Lido Gardens. Home is the second house on the left in the cul de sac.
Story 1
Water Public
Structure Type Brick,Frame
New Construction No
Others
Tax ID 362S29557000B000140
Read Less Info
Want to know what your home might be worth? Contact us for a FREE valuation!

Our team is ready to help you sell your home for the highest possible price ASAP

"My job is to find and attract mastery-based agents to the office, protect the culture, and make sure everyone is happy! "






