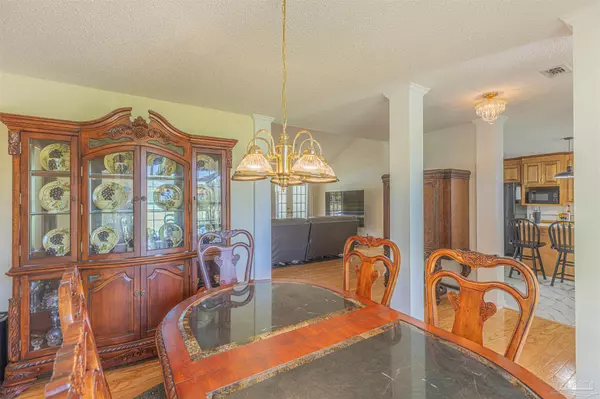Bought with Jeff Burgess • Coldwell Banker Realty
$429,900
$429,900
For more information regarding the value of a property, please contact us for a free consultation.
3 Beds
2 Baths
1,953 SqFt
SOLD DATE : 09/18/2024
Key Details
Sold Price $429,900
Property Type Single Family Home
Sub Type Single Family Residence
Listing Status Sold
Purchase Type For Sale
Square Footage 1,953 sqft
Price per Sqft $220
MLS Listing ID 646359
Sold Date 09/18/24
Style Country
Bedrooms 3
Full Baths 2
HOA Y/N No
Originating Board Pensacola MLS
Year Built 1993
Lot Size 5.800 Acres
Acres 5.8
Property Description
Extremely RARE COUNTRY find!! This 5.8 ACRE POOL HOUSE property gives you an endless variety of uses for your enjoyment! The front yard is deep and well manicured which invites you home and makes you want to enter the drive. Several parking areas allows room for you, your family, and guests. The FRONT PORCH invites you to sit and relax knowing you are truly in the COUNTRY! Once you enter the front door you will immediately see the beautiful OAK WOOD FLOORING and the OPEN FLOOR PLAN. You have the KITCHEN on the right, FORMAL DINING on the left, and FAMILY ROOM directly ahead. The kitchen has HANDMADE cabinetry, large prep island, and TWO PANTRIES! Plenty of space to prep, cook, and still entertain with family and friends. The FORMAL DINING provides plenty of space for your dining table and buffet cabinets. The column helps to differentiate this more formal room. The FAMILY ROOM at the back of the house is perfectly placed for you to enjoy the view of the enormous back yard and POOL! The WOOD BURNING FIREPLACE is centered in the room with windows and french doors flanking either side for tons of natural light. Off to one side of the family room is a short hallway with access to TWO LARGE BEDROOMS and a FULL BATH conveniently located for both family and guests. The area just off the kitchen directs you to the INDOOR LAUNDRY/STORAGE ROOM with access to both the MASTER BATH and BACKYARD. This area can be used a MUDROOM. The Master BEDROOM is tucked off this side of the house. The MASTER BATHROOM has a double vanity, plenty of counter space and DOUBLE CLOSETS. The lengthy BACK PORCH is calling you to enjoy the swing, rocking chairs, and view of your back yard! Off to the side of the porch area is the attached COVERED 2 CAR CARPORT AND STORAGE/WORKSHOP! The 20' x 40' POOL is the highlight of the back yard! Fully fenced area, WINDMILL PALM TREES, and well maintained deck space invites you to enjoy this space! The entire yard is just waiting for you and your family.
Location
State FL
County Escambia
Zoning Res Single
Rooms
Dining Room Formal Dining Room
Kitchen Not Updated, Kitchen Island, Laminate Counters, Pantry
Interior
Interior Features Baseboards, Ceiling Fan(s), High Speed Internet
Heating Central, Fireplace(s)
Cooling Central Air, Ceiling Fan(s)
Flooring Hardwood, Tile
Fireplace true
Appliance Electric Water Heater, Dishwasher, Microwave, Refrigerator
Exterior
Exterior Feature Rain Gutters
Parking Features Garage, 2 Car Carport, Front Entrance
Garage Spaces 1.0
Carport Spaces 2
Fence Back Yard, Chain Link
Pool Fenced, In Ground, Vinyl
Utilities Available Cable Available
View Y/N No
Roof Type Shingle,Gable
Total Parking Spaces 3
Garage Yes
Building
Lot Description Central Access
Faces From Hwy 97 turn onto Hwy 99 then house will be on the right just south of Amerson Ln
Story 1
Water Public
Structure Type Brick
New Construction No
Others
Tax ID 225N322405000000
Read Less Info
Want to know what your home might be worth? Contact us for a FREE valuation!

Our team is ready to help you sell your home for the highest possible price ASAP

"My job is to find and attract mastery-based agents to the office, protect the culture, and make sure everyone is happy! "






