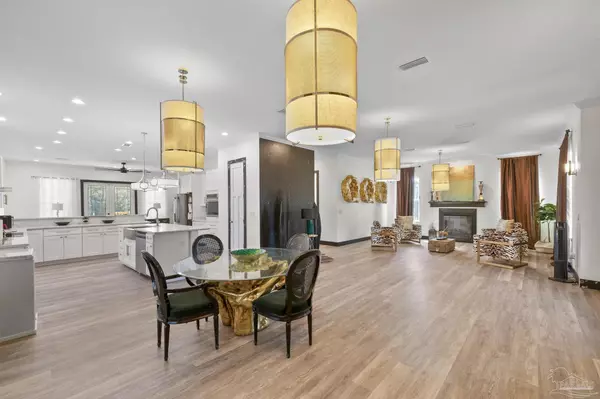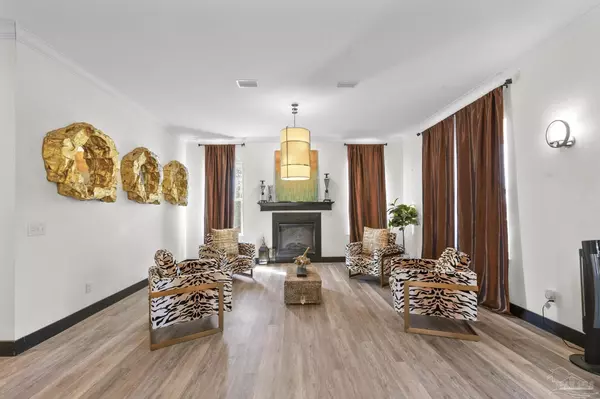Bought with Guy Girod • Alliance Real Estate
$425,000
$425,000
For more information regarding the value of a property, please contact us for a free consultation.
5 Beds
3 Baths
3,848 SqFt
SOLD DATE : 12/09/2024
Key Details
Sold Price $425,000
Property Type Single Family Home
Sub Type Single Family Residence
Listing Status Sold
Purchase Type For Sale
Square Footage 3,848 sqft
Price per Sqft $110
MLS Listing ID 640824
Sold Date 12/09/24
Style Traditional
Bedrooms 5
Full Baths 3
HOA Y/N No
Originating Board Pensacola MLS
Year Built 2022
Lot Size 0.650 Acres
Acres 0.65
Lot Dimensions 197x172x138x15x162
Property Description
Embark on a journey to discover your own slice of paradise in this custom-built marvel! With 5 bedrooms and 3 full baths, this modern oasis is not just a home, it's a playground for your wildest dreams! Get ready to explore the wonders of this 2-story haven, wrapped in chic style. The living room, with an attractive fireplace, effortlessly connects to the dining room and a kitchen that's designed for a chef. Stainless steel appliances, a mega-sized island, walk-in pantry, breakfast bar, and countertop space for days, the kitchen is a party waiting to happen! And don't miss the separate breakfast room, it's not just for pancakes; it's a potential chill-out zone with a view of the backyard that's straight out of your favorite daydream. The covered back porch becomes your bridge between indoor and outdoor magic. Downstairs also has a bedroom and a full bath, perfect for guests or your personal office. Ready to party? Head to the media/game room and let the good times roll! Upstairs, a sitting area opens the door to the front covered balcony, perfect for morning coffee. Three more bedrooms, a full bath, closets galore, and a laundry room await. The expansive master suite has trey ceilings, a fireplace for cozy nights, and double doors leading to a covered balcony with a lakeside view, it's a regal retreat. The master bath excites with its design, separate vanities, a soaking tub, separate walk-in shower with a bench, and a walk-in closet for your personal boutique. Nestled within a private cul-de-sac, this property offers a tranquil and secluded setting, perfect for those seeking peace and privacy. Designed for comfort and convenience, the property is pre-wired and ready for a generator. Call now to schedule your private showing and turn this property into your dream home!
Location
State FL
County Escambia
Zoning Agricultural,Res Single
Rooms
Dining Room Breakfast Bar, Breakfast Room/Nook, Formal Dining Room
Kitchen Not Updated, Granite Counters, Kitchen Island, Pantry
Interior
Interior Features Storage, Baseboards, Ceiling Fan(s), Crown Molding, High Ceilings, High Speed Internet, Recessed Lighting, Walk-In Closet(s), Media Room
Heating Multi Units, Heat Pump, Central
Cooling Multi Units, Heat Pump, Central Air, Ceiling Fan(s)
Flooring Tile, Carpet
Fireplaces Type Two or More, Electric, Master Bedroom
Fireplace true
Appliance Water Heater, Gas Water Heater, Tankless Water Heater/Gas, Dishwasher, Refrigerator, Self Cleaning Oven, Oven
Exterior
Exterior Feature Balcony
Parking Features Driveway, Front Entrance
Pool None
View Y/N Yes
View Lake, Water
Roof Type Shingle
Garage No
Building
Lot Description Central Access, Cul-De-Sac
Faces Heading North on Highway 29, turn left onto Muscogee Road, keep right at Jacks Branch Road, turn left on Pepin Lane, turn left on Charlemagne Drive, turn left on Clovis Court.
Story 2
Water Public
Structure Type Frame
New Construction No
Others
Tax ID 051N313000001029
Security Features Smoke Detector(s)
Read Less Info
Want to know what your home might be worth? Contact us for a FREE valuation!

Our team is ready to help you sell your home for the highest possible price ASAP
"My job is to find and attract mastery-based agents to the office, protect the culture, and make sure everyone is happy! "






