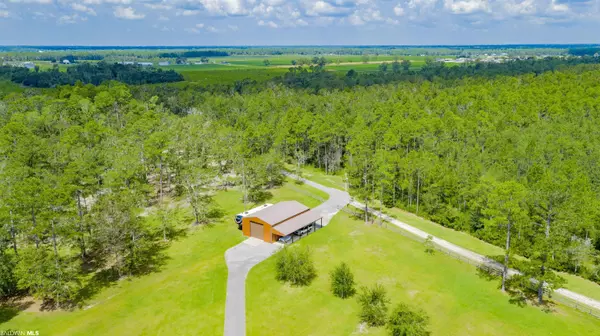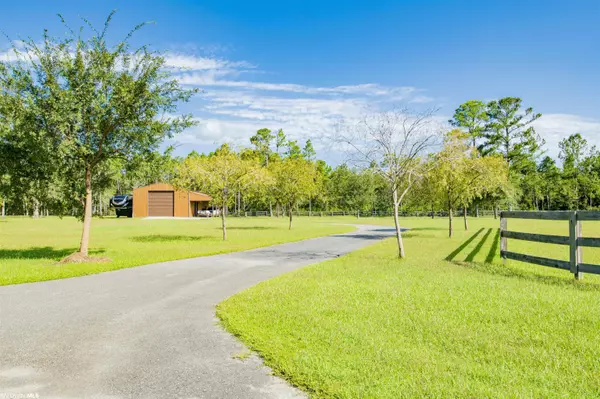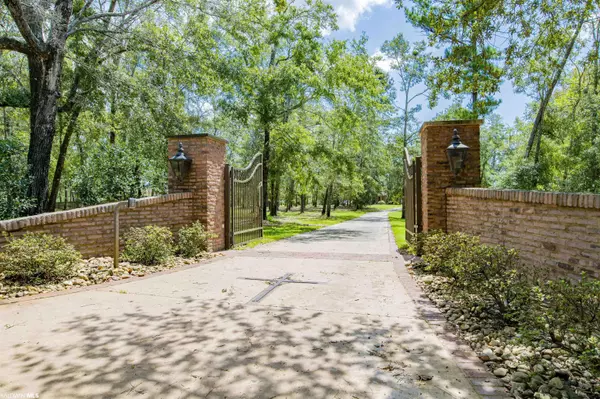$3,700,000
$4,100,000
9.8%For more information regarding the value of a property, please contact us for a free consultation.
4 Beds
6 Baths
5,574 SqFt
SOLD DATE : 12/20/2024
Key Details
Sold Price $3,700,000
Property Type Single Family Home
Sub Type Craftsman
Listing Status Sold
Purchase Type For Sale
Square Footage 5,574 sqft
Price per Sqft $663
MLS Listing ID 342725
Sold Date 12/20/24
Style Craftsman
Bedrooms 4
Full Baths 4
Half Baths 2
Construction Status Resale
Year Built 2011
Annual Tax Amount $12,492
Lot Size 13.000 Acres
Lot Dimensions 380 x 1500
Property Description
Welcome home to this gorgeous acreage property sprawling over 13 -/+ acres situated directly on Hammock Bay. This gated and fenced property offers complete privacy away from the hustle and bustle. Enjoy the expansive outdoor area complete with a fully stocked pond, boathouse with two boat lifts and composite decking that leads up to the home. The home is approximately 5,500 sq ft with an exceptional floor plan. The front porch area features Peaky Cypress ceilings, and three sets of Spanish Cedar front doors. Upon entering the property, you're met with high ceilings, custom wood archways and formal dining room. Down the entrance hallway is the spacious living room that is flooded with natural light. Following on from there is the custom gourmet kitchen complete with dining area, granite countertops throughout, two dishwashers, gas cooktop, pantry and separate full size refrigerator and freezer custom made to mirror the beautiful cabinetry. Off of the interior living room is the well appointed great room that overlooks the amazing outdoor area. This room features a gas grill, two large seating areas and gas fireplace. This room is the perfect epitome of indoor/outdoor living. Here you will also find the staircase that leads up to the home movie theatre. Outside you're met with a 37 x 66 completely enclosed resort style pool area with an amazing outdoor kitchen equipped with top of the line appliances such as a Wells deep fryer, Lynx gas cooktop/grill and under counter Ice-O-Matic ice maker. The pool area really shines at night with the Pentair App controlled fire bowls and hearth electric circular fire pit. Relax in the built in sun loungers, warm up by the fire or wander on down to the boathouse for a fish and evening sunset. As if that wasn't enough, this property also has a large RV garage/barn that is fenced and gated with commercial roll up doors. This property truly has it all and is one of a kind! Schedule your showing today to take in the beauty for yourself.
Location
State AL
County Baldwin
Area Elberta 1
Interior
Interior Features Ceiling Fan(s), High Ceilings, Internet, Wet Bar
Cooling Heat Pump
Flooring Carpet, Natural Stone, Split Brick, Wood
Fireplaces Number 2
Fireplaces Type Gas Log, Great Room, Outside
Fireplace Yes
Appliance Dishwasher, Disposal, Convection Oven, Dryer, Ice Maker, Gas Range, Refrigerator, Washer, Wine Cooler, Cooktop, Electric Water Heater
Laundry Main Level
Exterior
Exterior Feature Irrigation Sprinkler, Outdoor Kitchen, Storage
Parking Features Attached, Three or More Vehicles, Automatic Garage Door
Fence Fenced
Pool In Ground
Community Features None
Utilities Available Propane, Underground Utilities, Riviera Utilities
Waterfront Description Bay Front - Building
View Y/N Yes
View Direct Bay Front, Southern View
Roof Type Dimensional,Metal
Garage No
Building
Lot Description 10-25 acres, Rolling Slope, Few Trees, Waterfront, Pier, Boat Lift
Foundation Slab
Sewer Septic Tank
Water Well
Architectural Style Craftsman
New Construction No
Construction Status Resale
Schools
Elementary Schools Elberta Elementary
Middle Schools Elberta Middle
High Schools Elberta High School
Others
Ownership Whole/Full
Read Less Info
Want to know what your home might be worth? Contact us for a FREE valuation!

Our team is ready to help you sell your home for the highest possible price ASAP
Bought with Realty Home Advisors Inc

"My job is to find and attract mastery-based agents to the office, protect the culture, and make sure everyone is happy! "






